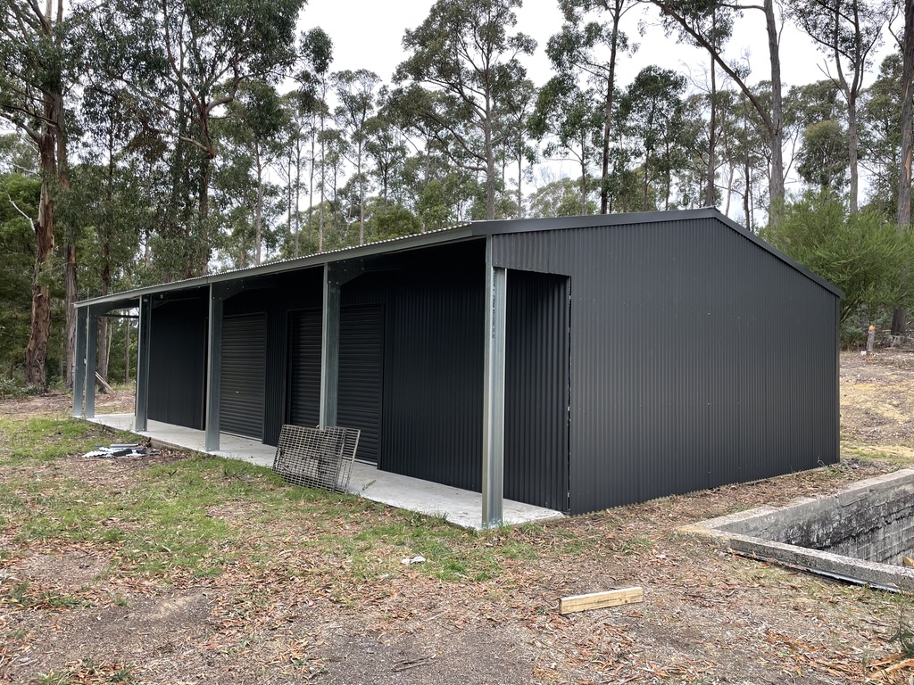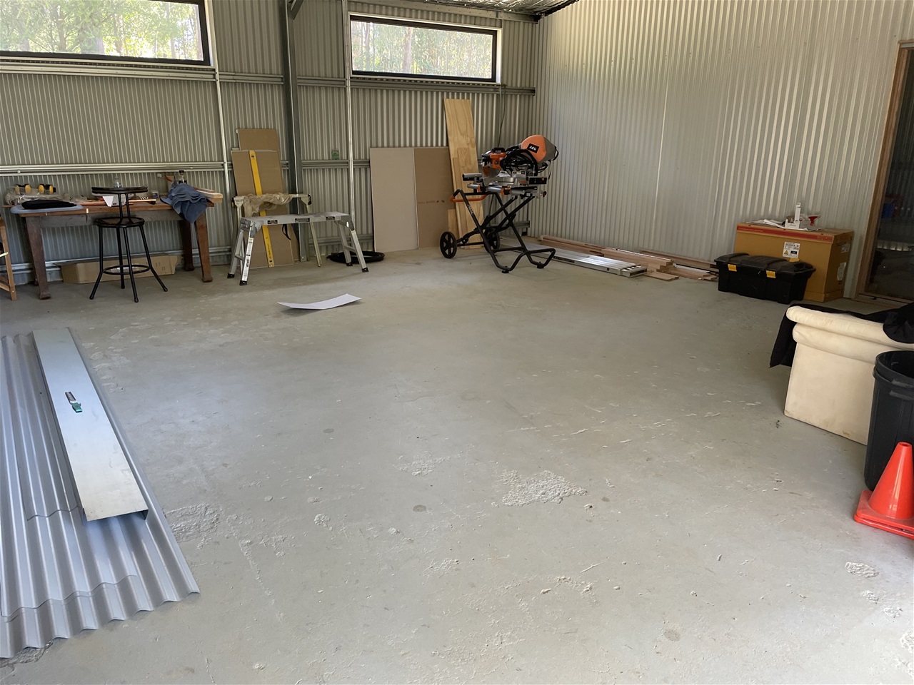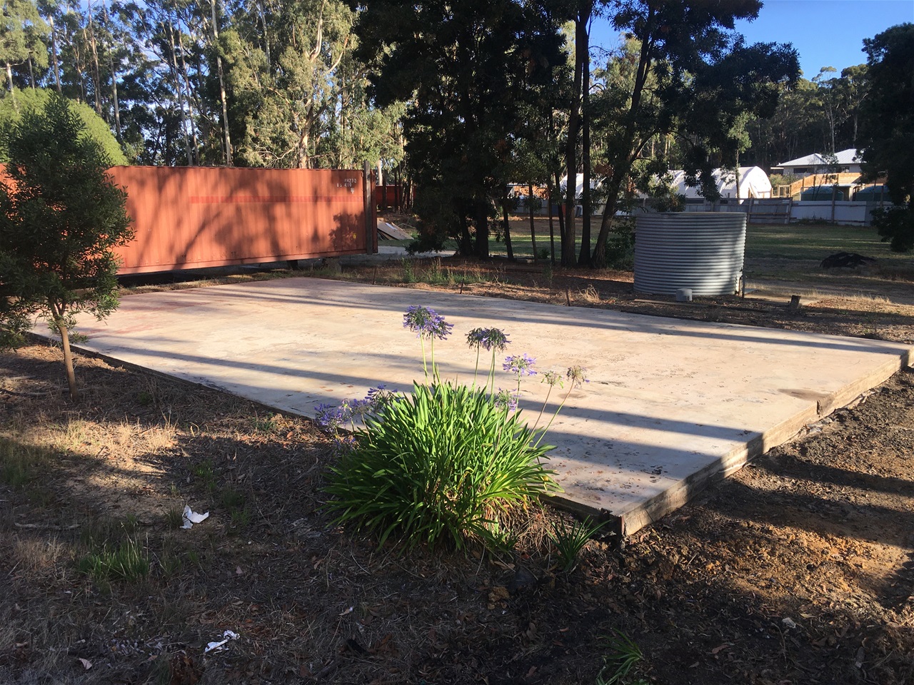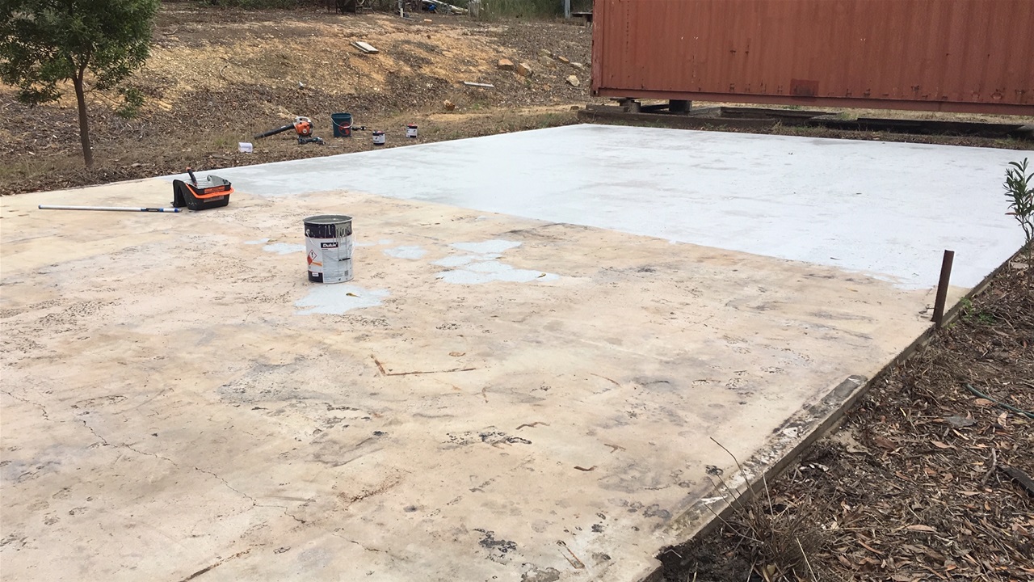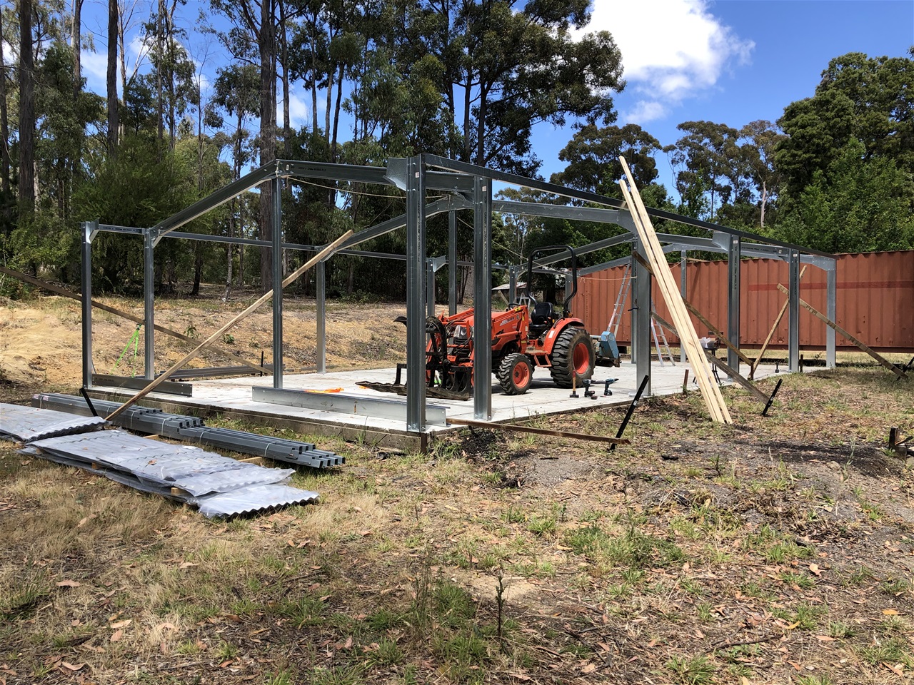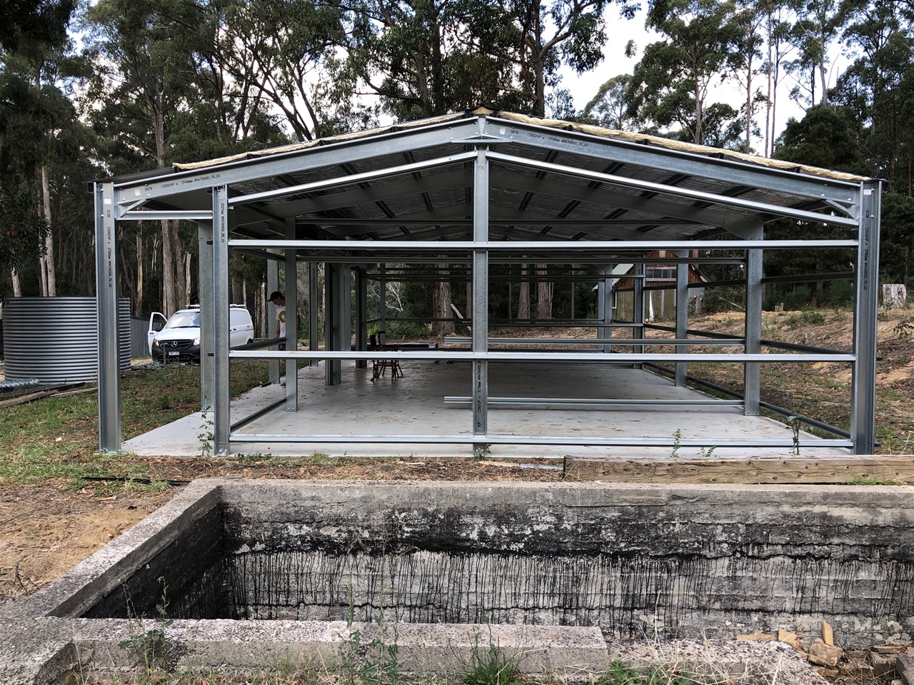Planning Approval received May 2020 to build a shed.
Building Permit received October 2020 to build the Shed.
Building Permit received October 2020 to build the Shed.
The Shed (or Strategic High Command)
As keen readers will know, we do not have water, sewage, power or gas on site but one project is going to solve all those issues.
We recently, on 4 May 2020, got Planning Approval to build a shed on an existing concrete slab that along with the add-ons (water tank, septic tank etc) will support all these items and act as a central base for all that occurs on site.
The approval permits us to:
. Build a 120 square metre shed, with verandahs on two sides; bit of street appeal that and keeps the early morning and northern summer sun off the side walls
. Install an aerated water treatment system, the modern form of septic tank, just 10 times more expensive
. Install a 30,000 litre water tank fed from the shed roof, with a pump of course to send it where we need it
. relocate the existing forty foot container to the northern side of the property where Jordan will use it as a drop off start to his Jump Track.
The shed will have a workshop, two car bays and a facility area that contains bathroom facilities (like a caravan park, eh?) a lunch area and an area for all the power equipment we are going to need. Will we have solar power? Not immediately but the shed is designed to support solar arrays.
The septic tanks of old are now defunct, replaced by AWTS (aerated water treatment systems) that are an undergound high-tech solution that cleans water to the standard where it can be used for irrigation; not yet into Space Station recycling thank goodness; a step too far!
The water tank is just that; a place for roof collected rainwater that we get to use (if we run dry we just pump the AWTS back into it!) For now the only user of the rainwater will be the bathroom facilities in the shed, plus the Country Fire Authority having rights to it when needed, which is achieved by giving them their own tap on the other side to fill trucks.
Then we put bathroom facilities in the shed, and think about planning some sleeping areas, but not in the shed because under building regulations this is a Class 10 building, and you need Class 1 to sleep and live in.
